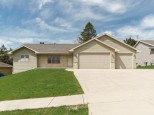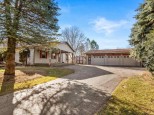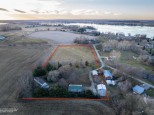WI > Dodge > Beaver Dam > 210 Prairie View Drive
Property Description for 210 Prairie View Drive, Beaver Dam, WI 53916
One Owner Home in Move-in Condition and Easy to Show. Located in a quiet neighborhood on the outskirts of the City. Main level offers a nice open floor plan with spacious living room w/gas fireplace, nice working kitchen w/plenty of cabinets and pantry with dining area that has patio doors leading to a spacious concrete patio. Split bedroom floor plan with spacious main bedroom w/walk-in closet and first floor laundry. Attached oversized 2 car garage. Unfinished basement just waiting to be finished. Plumbed for 3rd bath.
- Finished Square Feet: 1,669
- Finished Above Ground Square Feet: 1,669
- Waterfront:
- Building Type: 1 story
- Subdivision: Stonehaven Phase 1
- County: Dodge
- Lot Acres: 0.29
- Elementary School: Prairie View
- Middle School: Beaver Dam
- High School: Beaver Dam
- Property Type: Single Family
- Estimated Age: 1999
- Garage: 2 car, Attached, Opener inc.
- Basement: Full, Poured Concrete Foundation, Stubbed for Bathroom, Sump Pump
- Style: Ranch
- MLS #: 1967859
- Taxes: $5,794
- Master Bedroom: 13x14
- Bedroom #2: 13x11
- Bedroom #3: 13x12
- Kitchen: 15x14
- Living/Grt Rm: 18x19
- Laundry:
- Dining Area: 10x12

































